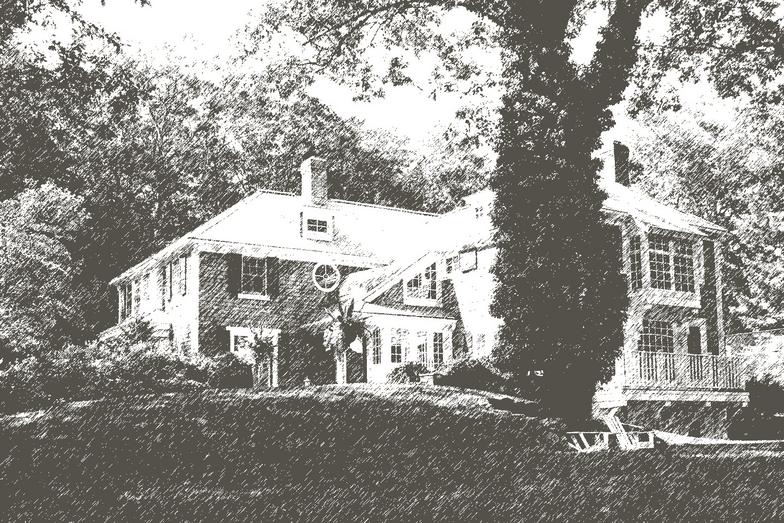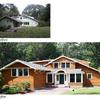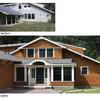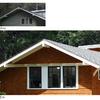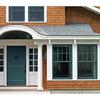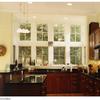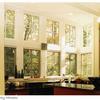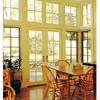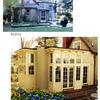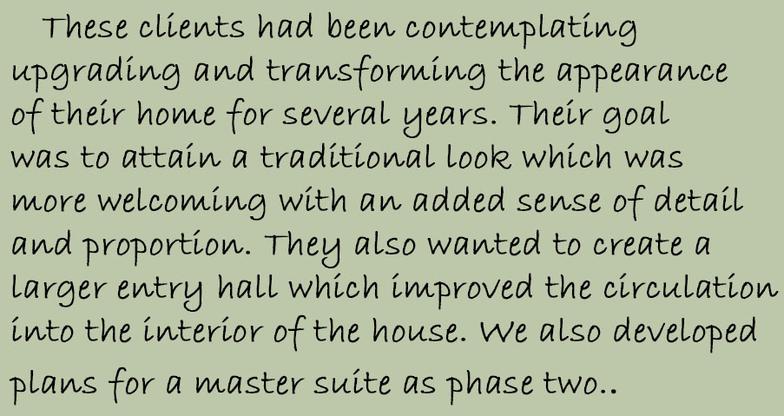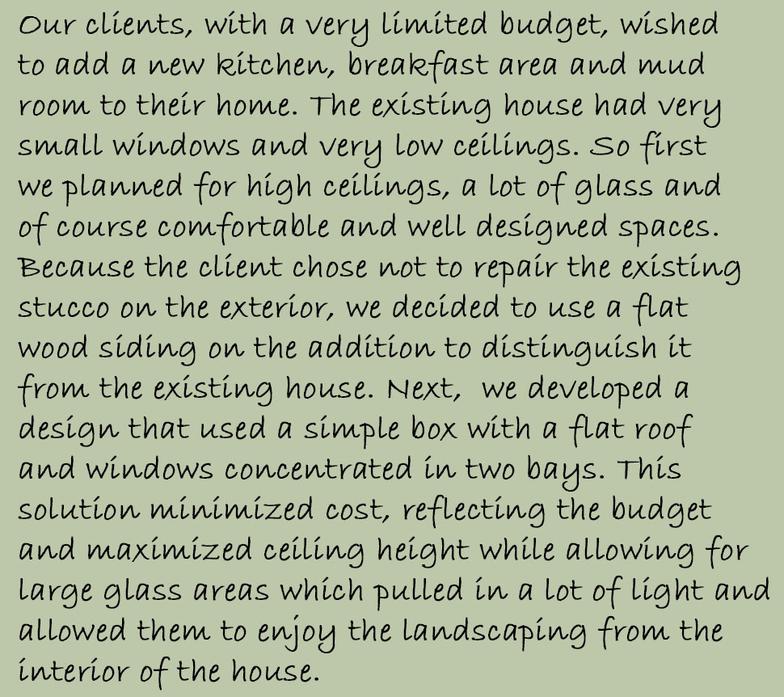Michael Huller Architects 1831 Washington Street Newton MA 02466 617-965-4618 rmdrdk@verizon.net
Listening
Collaborating
Creating
Michael Huller Architects
Newton MA
Dover 1
Wellesley 1
These clients had been contemplating upgrading and transforming the appearance of their home for several years. Their goal was to attain a traditional look which was more welcoming with an added sense of detail and proportion. They also wanted to create a larger entry hall which improved the circulation into the interior of the house. We also developed plans for a master suite as phase two.
Our clients, with a very limited budget, wished to add a new kitchen, breakfast area and mud room to their home. The existing house had very small windows and very low ceilings. So first we planned for high ceilings, a lot of glass and of course comfortable and well designed spaces. Because the client chose not to repair the existing stucco on the exterior, we decided to use a flat wood siding on the addition to distinguish it from the existing house. Next, we developed a design that used a simple box with a flat roof and windows concentrated in two bays. This solution minimized cost, reflecting the budget and maximized ceiling height while allowing for large glass areas which pulled in a lot of light and allowed them to enjoy the landscaping from the interior of the house.
