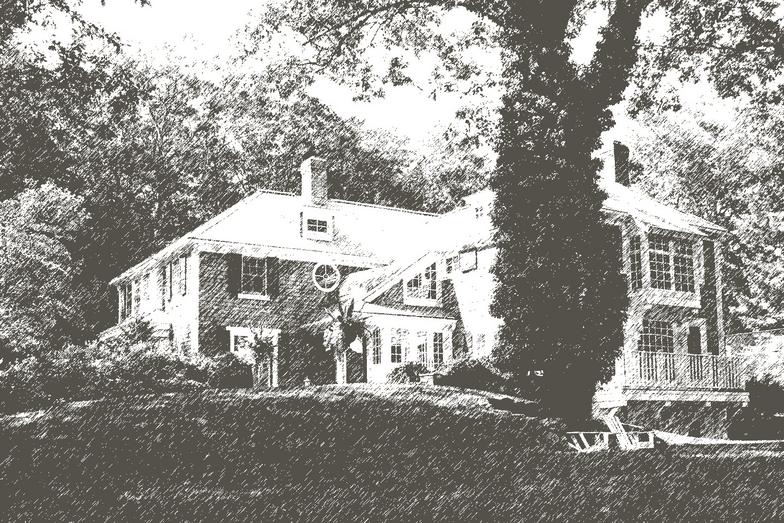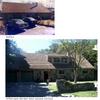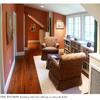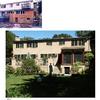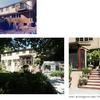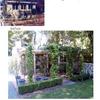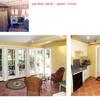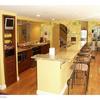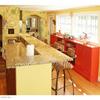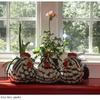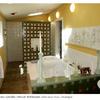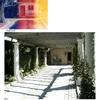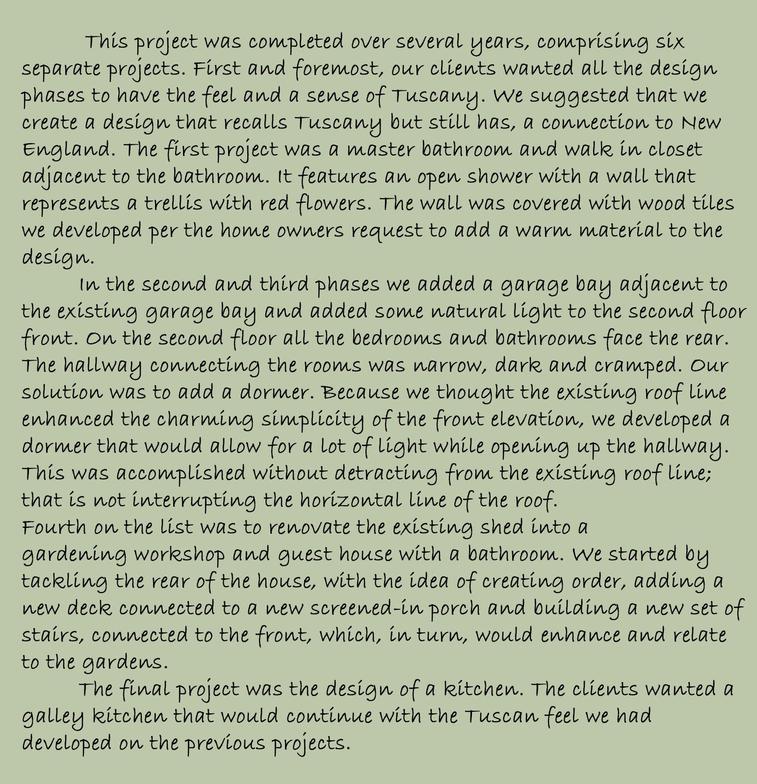Michael Huller Architects 1831 Washington Street Newton MA 02466 617-965-4618 rmdrdk@verizon.net
Listening
Collaborating
Creating
Michael Huller Architects
Newton MA
Needham 1 Clients wished the design to have the look and feel of Tuscany
This project was completed over several years, comprising six separate projects. First and foremost, our clients wanted all the design phases to have the feel and a sense of Tuscany. We suggested that we create a design that recalls Tuscany but still has, a connection to New England. The first project was a master bathroom and walk in closet adjacent to the bathroom. It features an open shower with a wall that represents a trellis with red flowers. The wall was covered with wood tiles we developed per the home owners request to add a warm material to the design.
The final project was the design of a kitchen. The clients wanted a galley kitchen that would continue with the Tuscan feel we had developed on the previous projects.
