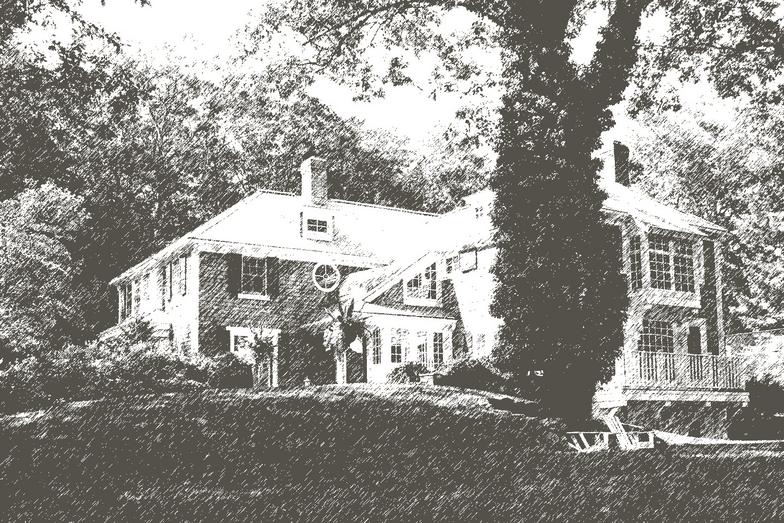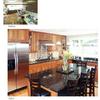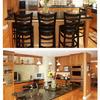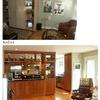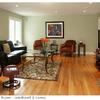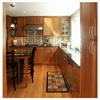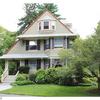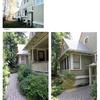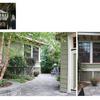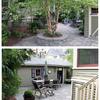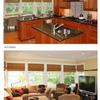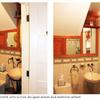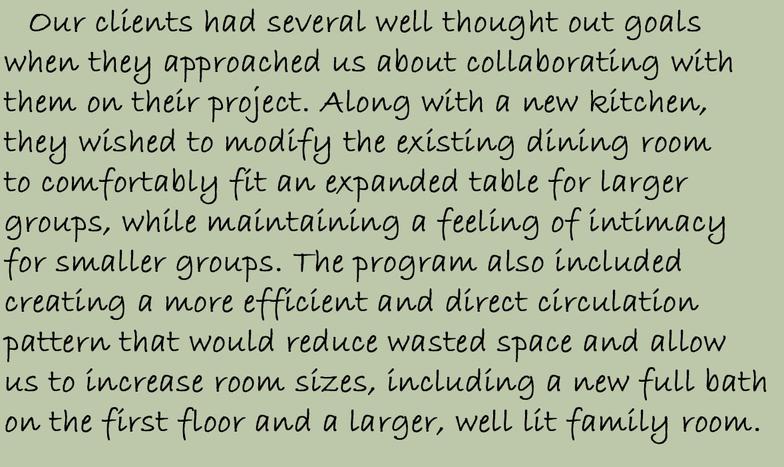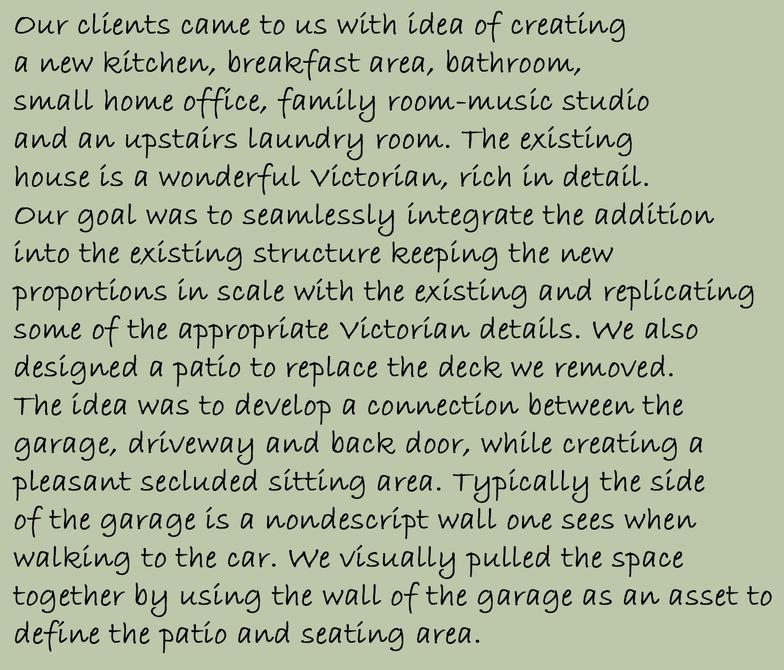Michael Huller Architects 1831 Washington Street Newton MA 02466 617-965-4618 rmdrdk@verizon.net
Listening
Collaborating
Creating
Michael Huller Architects
Newton MA
Newton 4
Newton 5
Our clients had several well thought out goals when they approached us about collaborating with them on their project. Along with a new kitchen, they wished to modify the existing dining room to comfortably fit an expanded table for larger groups, while maintaining a feeling of intimacy for smaller groups. The program also included creating a more efficient and direct circulation pattern that would reduce wasted space and allow us to increase room sizes, including a new full bath on the first floor and a larger, well lit family room.
Our clients came to us with idea of creating a new kitchen, breakfast area, bathroom, small home office, family room-music studio and an upstairs laundry room. The existing house is a wonderful Victorian, rich in detail. Our goal was to seamlessly integrate the addition into the existing structure keeping the new proportions in scale with the existing and replicating some of the appropriate Victorian details. We also designed a patio to replace the deck we removed. The idea was to develop a connection between the garage, driveway and back door, while creating a pleasant secluded sitting area. Typically the side of the garage is a nondescript wall one sees when walking to the car. We visually pulled the space together by using the wall of the garage as an asset to define the patio and seating area.
