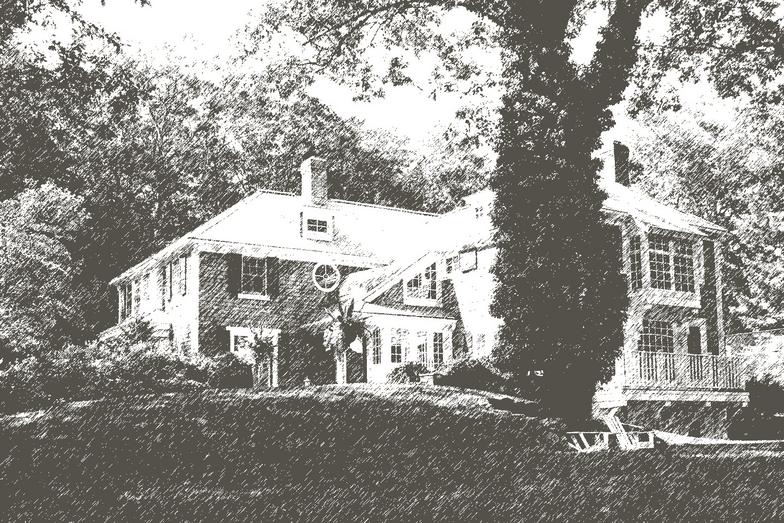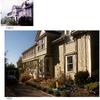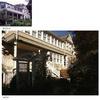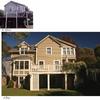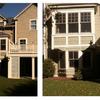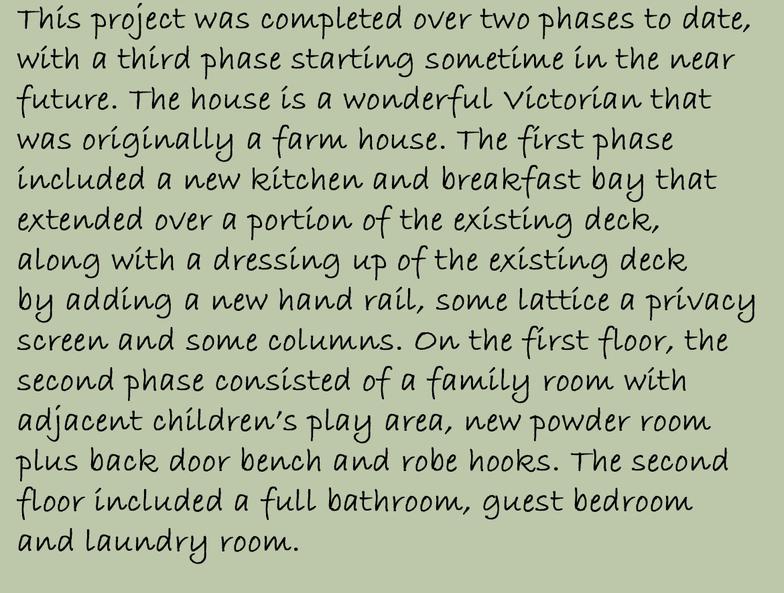Michael Huller Architects 1831 Washington Street Newton MA 02466 617-965-4618 rmdrdk@verizon.net
Listening
Collaborating
Creating
Michael Huller Architects
Newton MA
Newton 6
This project was completed over two phases to date, with a third phase starting sometime in the near future. The house is a wonderful Victorian that was originally a farm house. The first phase included a new kitchen and breakfast bay that extended over a portion of the existing deck, along with a dressing up of the existing deck by adding a new hand rail, some lattice a privacy screen and some columns. On the first floor, the second phase consisted of a family room with adjacent children’s play area, new powder room plus back door bench and robe hooks. The second floor included a full bathroom, guest bedroom and laundry room.
