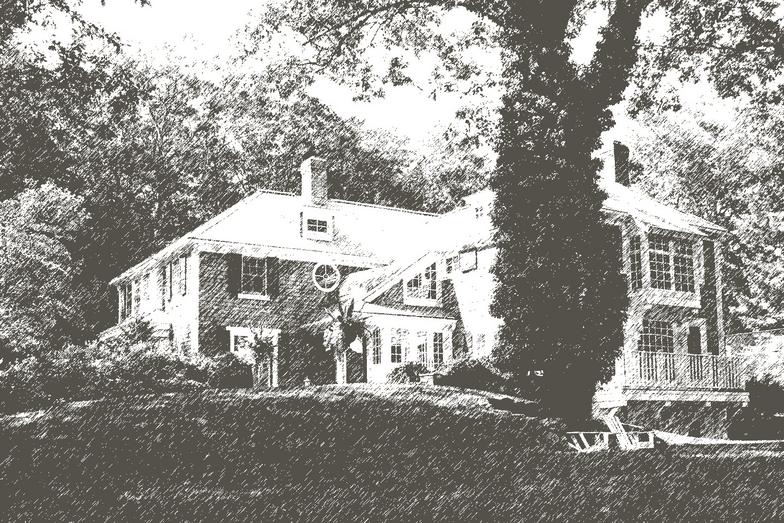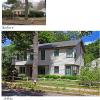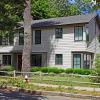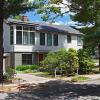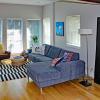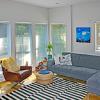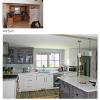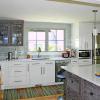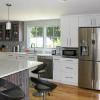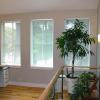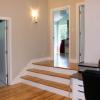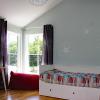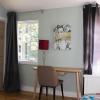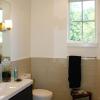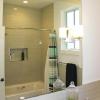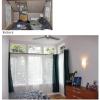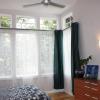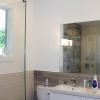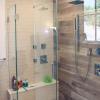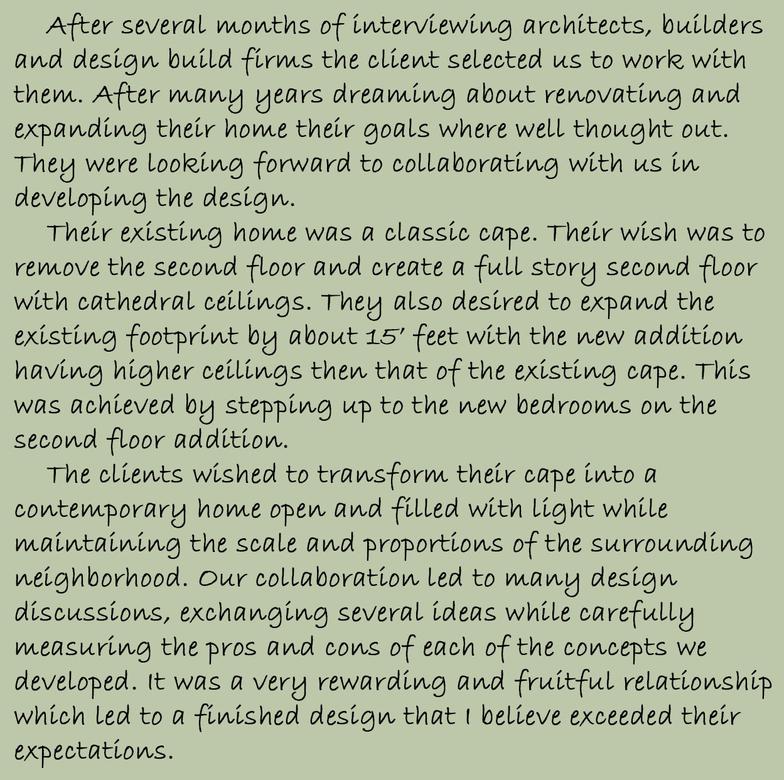Michael Huller Architects 1831 Washington Street Newton MA 02466 617-965-4618 rmdrdk@verizon.net
Listening
Collaborating
Creating
Michael Huller Architects
Newton MA
Newton 11
After several months of interviewing architects, builders
and design build firms the client selected us to work with
them. After many years dreaming about renovating and
expanding their home their goals where well thought out.
They were looking forward to collaborating with us in
developing the design.
Their existing home was a classic cape. Their wish was to remove the second floor and create a full story second floor with cathedral ceilings. They also desired to expand the existing footprint by about 15’ feet with the new addition having higher ceilings then that of the existing cape. This was achieved by stepping up to the new bedrooms on the second floor addition.
The clients wished to transform their cape into a
contemporary home open and filled with light while
maintaining the scale and proportions of the surrounding
neighborhood. Our collaboration led to many design
discussions, exchanging several ideas while carefully
measuring the pros and cons of each of the concepts we
developed. It was a very rewarding and fruitful relationship which led to a finished design that I believe exceeded their expectations.
